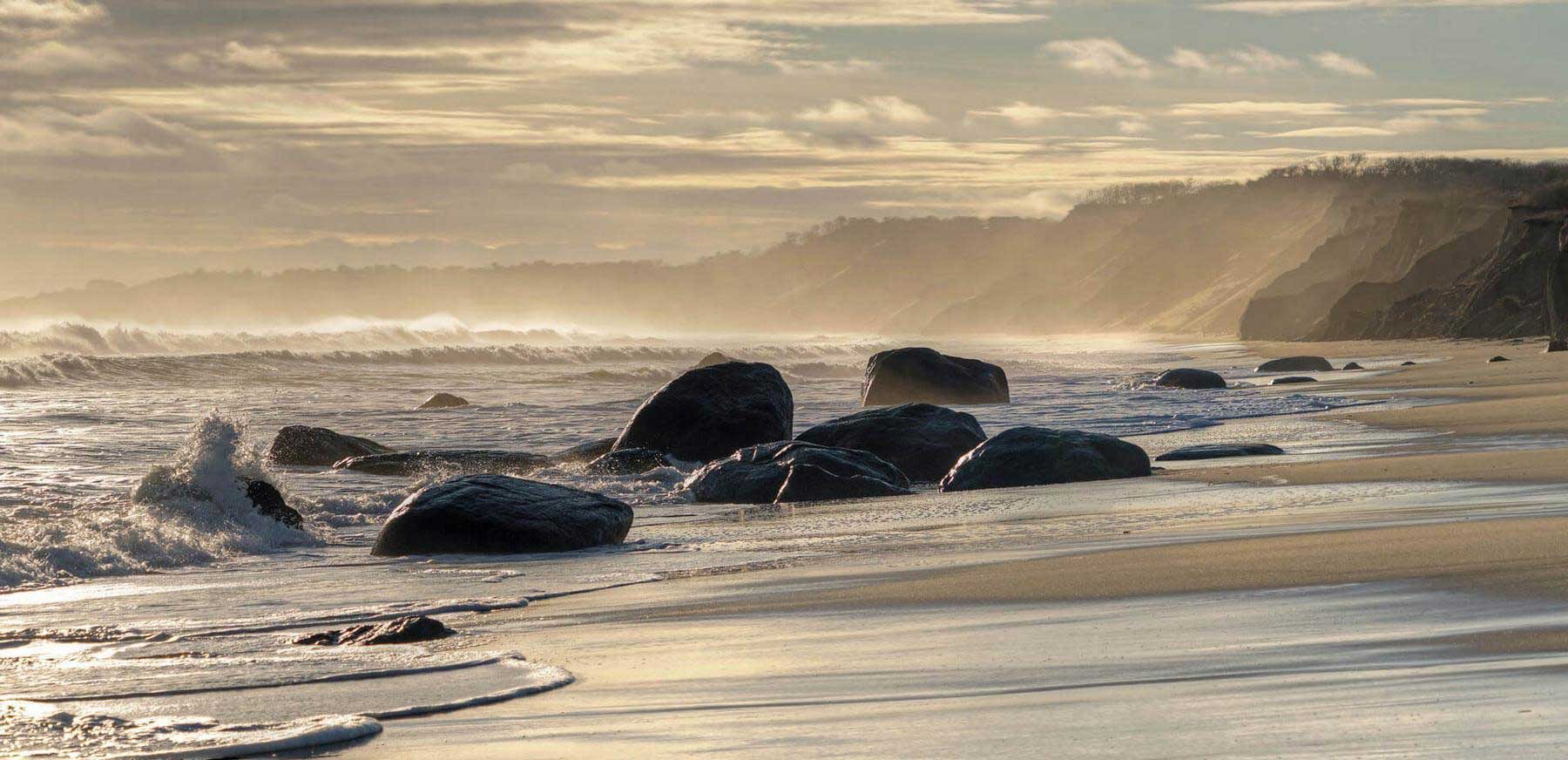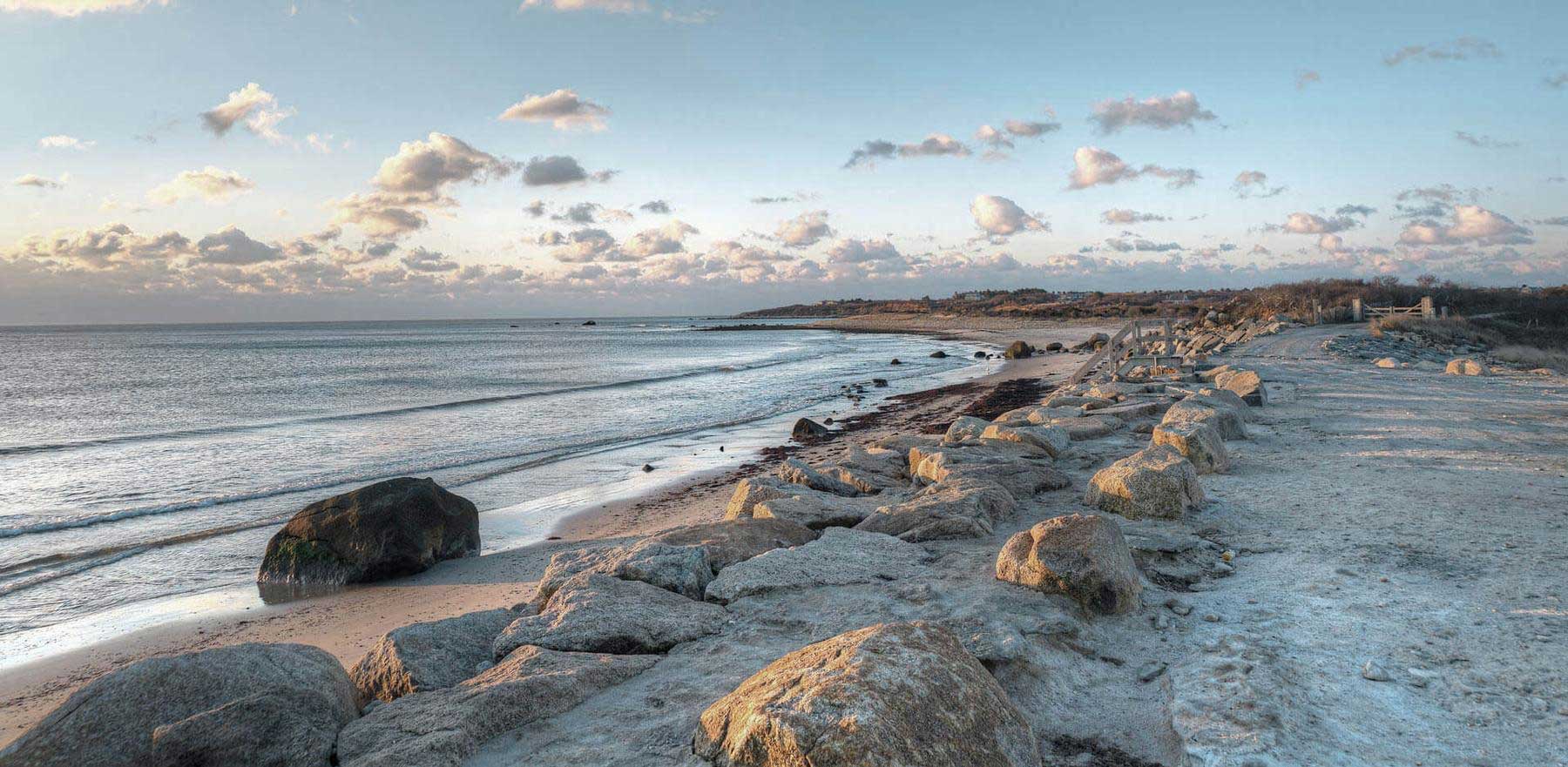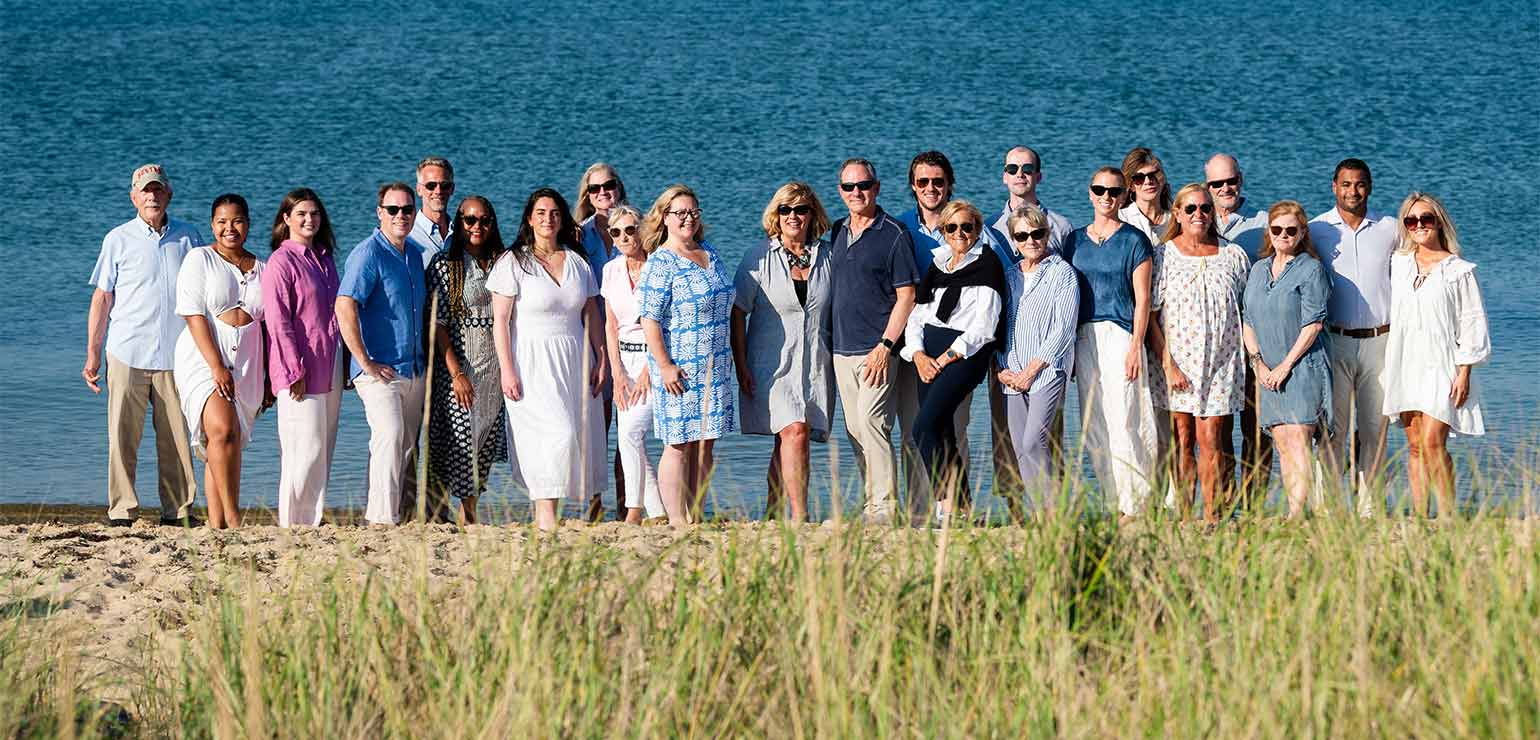







Point B Realty offers a wide selection of Vacation Rental Houses on Martha's Vineyard. Our Martha's Vineyard's vacation rental homes are located throughout Martha's Vineyard towns and have incredible amenities like rentals with pools, luxury rentals, rentals with a view and even pet-friendly rentals. Point B has been named the Best Real Estate Company on Martha's Vineyard. At Point B Realty, we’ve elevated expectations on what makes a great real estate experience. Our agents deliver an unprecedented level of service, market knowledge, cutting-edge technology and personalized attention unlike any other real estate firm on Martha’s Vineyard.
Search Martha's Vineyard Homes for Sale
See Other Popular Sales Searches >Find the perfect Martha's Vineyard Vacation Rental
See Other Popular Rental Searches >Explore Martha's Vineyard
Recent Point B News
Martha's Vineyard has long been renowned for its abundant agricultural resources that lend itself to a rich culinary scene. As a destination that attracts discerning travelers and locals alike, it's no surprise that the Island offers a variety of. . . Read More >
The annual Best of the Vineyard competition from Martha’s Vineyard Magazine is now underway! With less than two weeks to go, now is the time to vote for your favorite Martha’s Vineyard events, activities, businesses, and more! Voting is open. . . Read More >
As the vibrant pulse of Martha's Vineyard turns up with the promise of a new season, we at Point B are thrilled to witness the Island's flourishing palette with some fresh updates and exciting additions to the Martha's Vineyard restaurant scene.. . . Read More >
Thank you for your continued dedication to helping end food insecurity among our children on Martha's Vineyard, for supporting the MV Boys & Girls Club, and for supporting our island community at large. Point B is without a doubt a trailblazer in this regard and serves as an example of the role private industry can play in bringing about social good.
~ Dhakir WWe had an extraordinarily great time in a BEAUTIFUL home with exceptional service from the Point B staff. We highly recommend both the team and the house.
~ Hiram JThank you for your continued dedication to helping end food insecurity among our children on Martha’s Vineyard, for supporting the MV Boys & Girls Club, and for supporting our island community at large. Point B is without a doubt a trailblazer in this regard and serves as an example of the role private industry can play in bringing about social good.
~ Dhakir WWe certainly enjoyed our Point B experience this past summer. It was our first time renting with Point B and we were so impressed with the services and information shared. Recently we received a Point B newsletter about the Black-owned businesses on the Island and it resonated how inclusive the spirit is on MV. My husband, sons, and I are really looking forward to returning to the Island this Summer.
~ Kym GPoint B had a really great video on their website. I must have watched it at least 50 times. We flew to the Vineyard, toured the house in-person, and loved it just as much as in the video. We made an offer that weekend, and have since moved to the Vineyard full time.
~ Heidi and RobertPoint B made our rental experience very easy .. the express check-in and check-out was instrumental in taking the anxiety out of our arrival and departure which was well worth the extra fee for us. It allowed us time to grab lunch before we arrived and breakfast upon our departure without worrying about missing a ferry or any other timeline. Being able to have our groceries dropped off and loaded into our refrigerator was also a great stress reliever for us.. one less thing to worry about! We are happy customers. Thank you!
~ Winfield DOur brand and Island home style, and identity, are best represented by you; and your drive is my drive. I need someone managing our affairs here on Martha's Vineyard, so I can drive in my lane better. Point B is where we want to be.
~ Adam EWe've rented with Point B for many years. They've been the best agency we've ever used, from the welcome packet to the concierge program that provided us with on-going service throughout our stay. We would highly recommend Point B Realty. You will not be disappointed!
~ TeriPoint B uses some great technology that has helped our buying process immensely, but it is always the human being behind it that drives the force. Point B has both professionalism and amazing agents.
~ AnnaPoint B is the best reality company I have interacted with in 25 years of renting on Martha’s Vineyard. They were timely in their responses to any questions and very pleasant to communicate with. They genuinely cared that my vacation experience went smoothly!! I will never use another rental company for my future Vineyard vacations!
~ Jeanne KI don’t know of any other real estate firm that supports the community as Point B does. It’s amazing. Community support is integral. You stand alone! That sets you apart!
~ EllenOnce again Point B has made our annual family vacation one full of great memories. Already excited about next year!
~ Mark BPoint B is fantastic! Everyone I have worked with has been exceptional in professionalism, knowledge and kindness. I highly recommend!
~ ElizabethIt was an absolute pleasure renting through Point B Realty. The follow-up emails and texts were such a great personal touch. You were so informative, clear, and concise with all details, and it was much appreciated. Although we’ve been renting and visiting the Island for some years now, it was our first time using Point B, and my family and I are so happy we made the connection. We've loved the house and are looking forward to rebooking next year!
~ Lisa WOur brand and Island home style, and identity, are best represented by you; and your drive is my drive. I need someone managing our affairs here on Martha's Vineyard, so I can drive in my lane better. Point B is where we want to be.
~ Adam & Mindy EThe Point B team is wonderfully professional. We enjoy being a client, and a friend.
~ Tom

